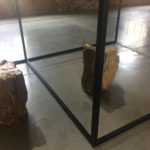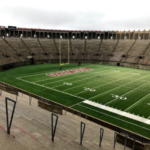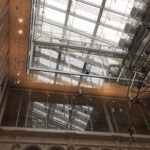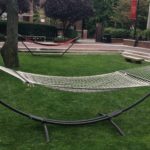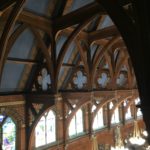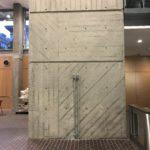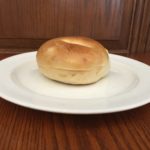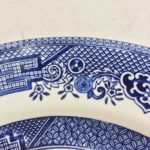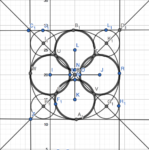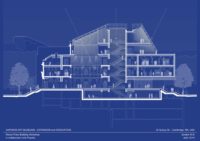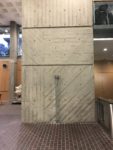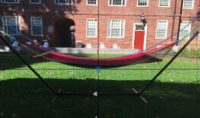Tetrahelix
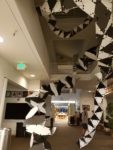
This is a placeholder post for pictures of an installation I led on 2018 Oct 21 at the Mathematical Sciences Research Institute, entitled “Tetrahelix”. It consisted of a double helix, one strand of which was composed entirely of regular tetrahedra connected face-to-face (such compounds can reach any point in space and come arbitrarily close to closing in a loop but can never make a mathematically perfect loop), and the other strand of which was the combinatorial dual of the first, realized by a geometric structure that can only be thought of as a “polyhedron” in a relaxed way. When I get a chance, I will post the construction techniques and math behind this installation.
Read More

